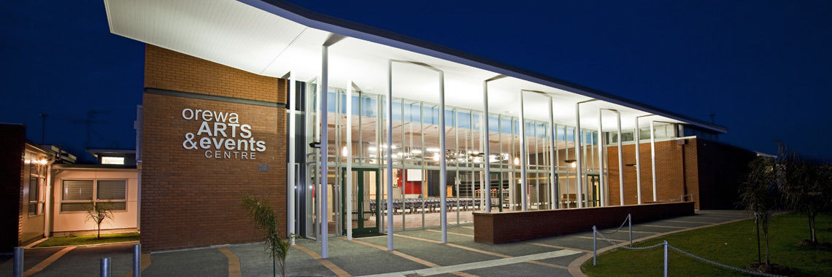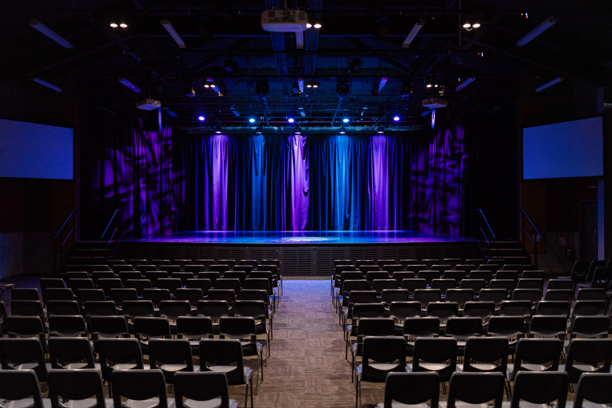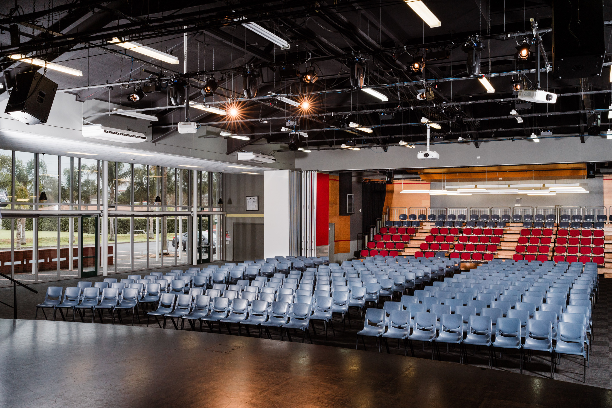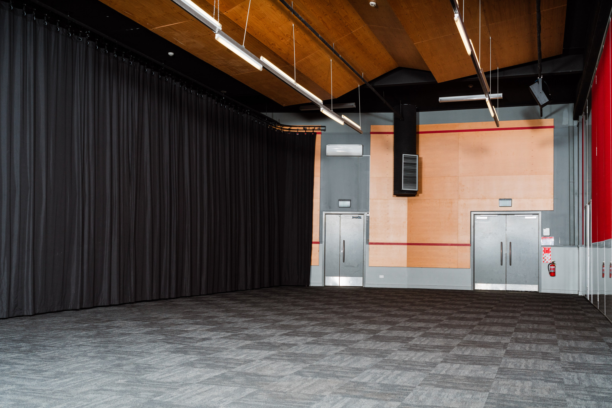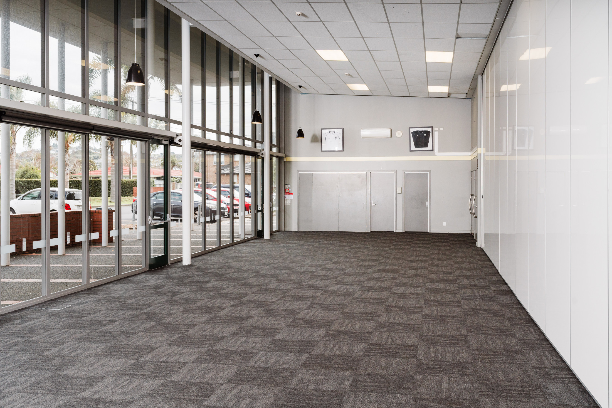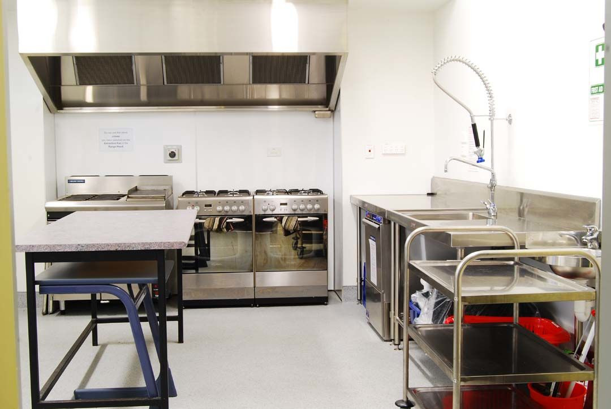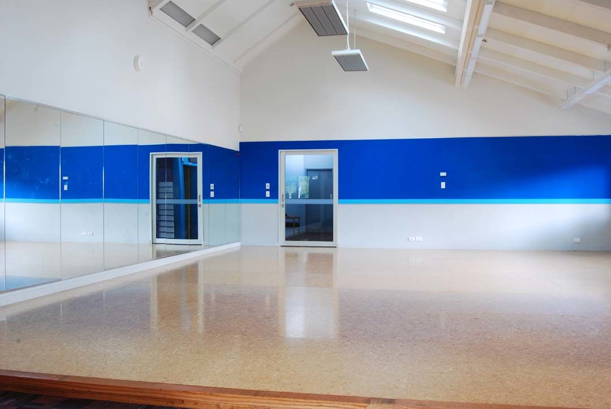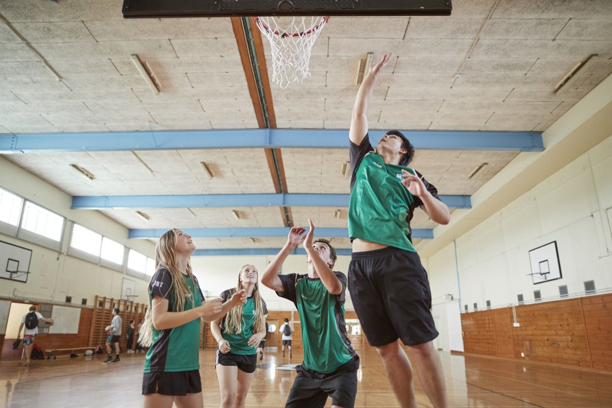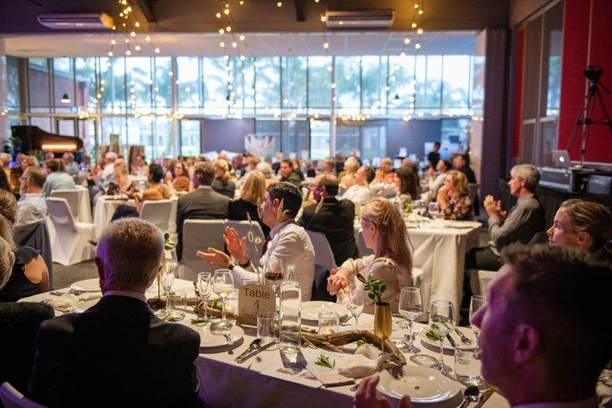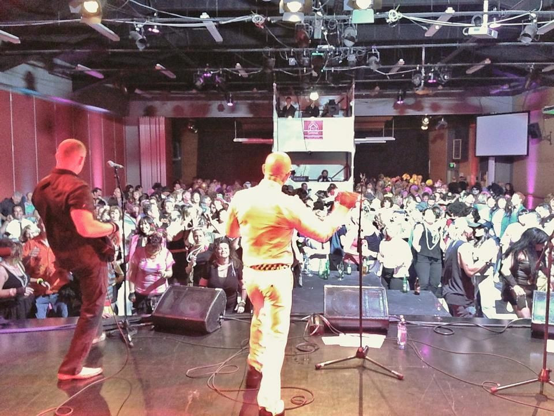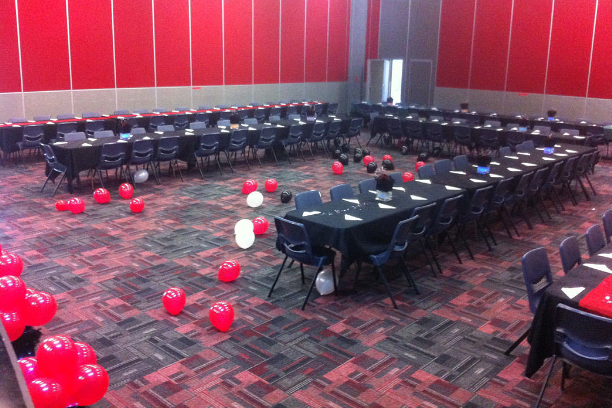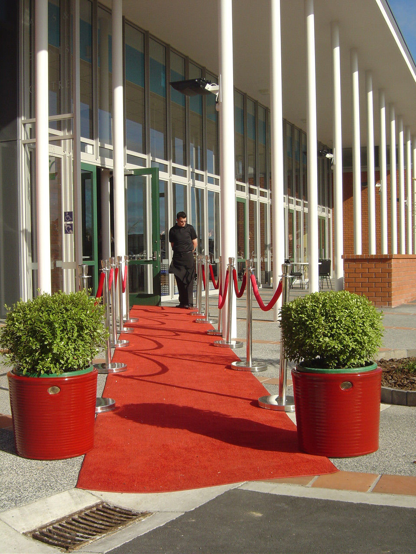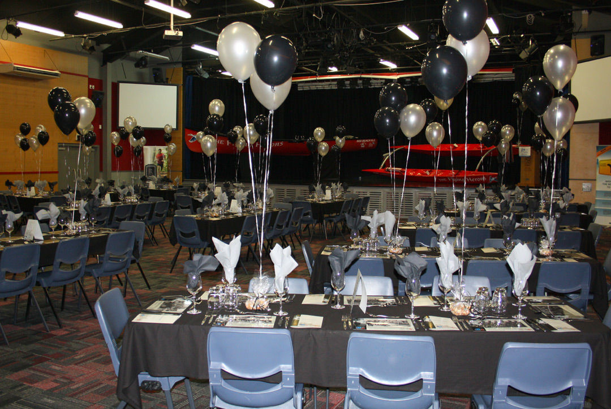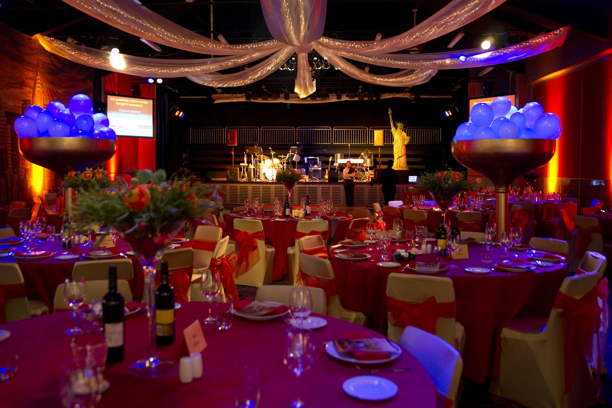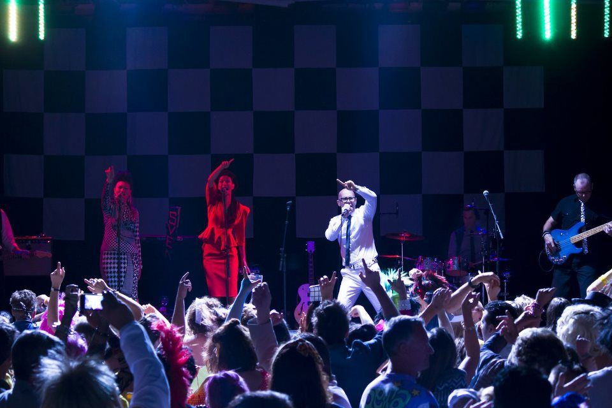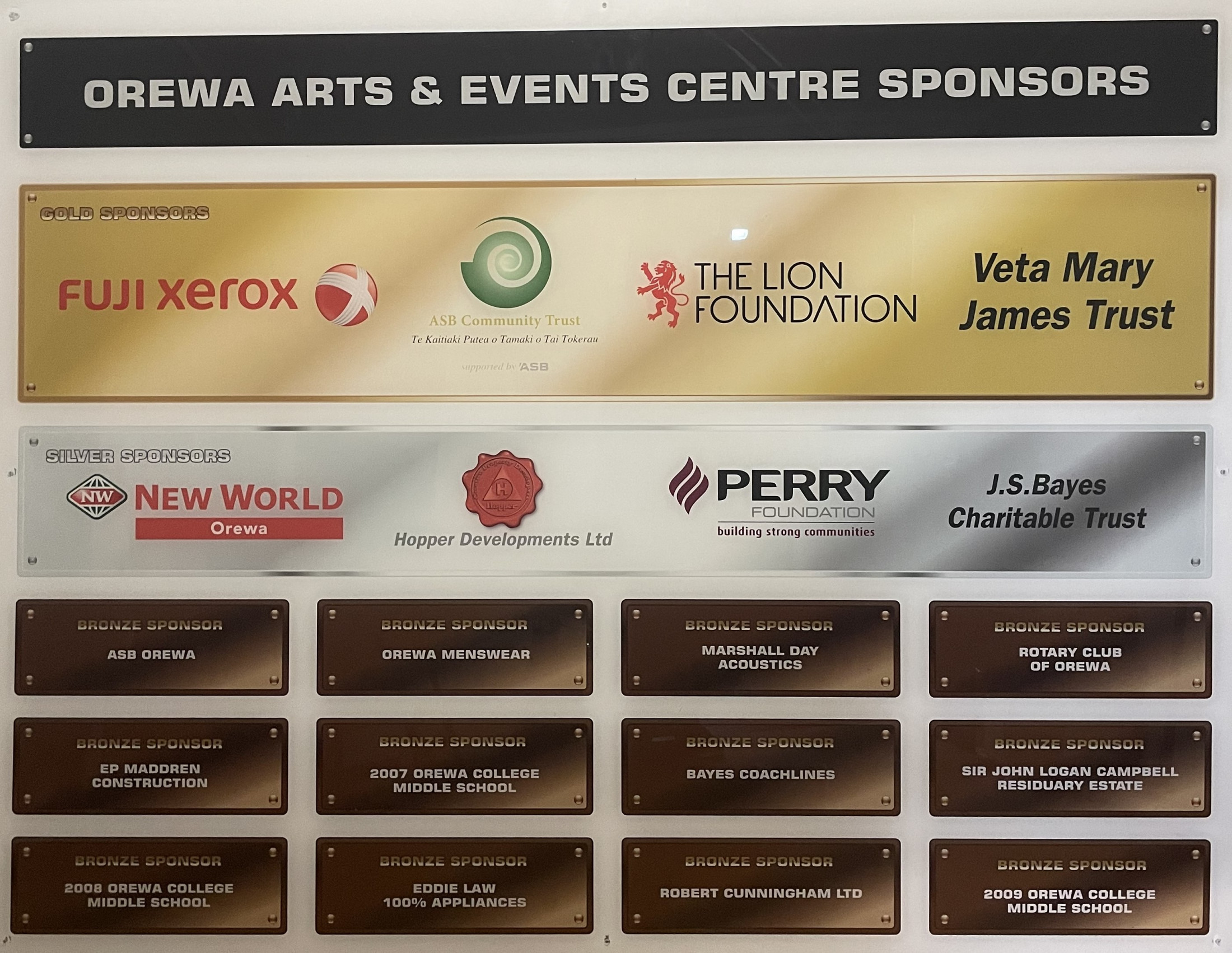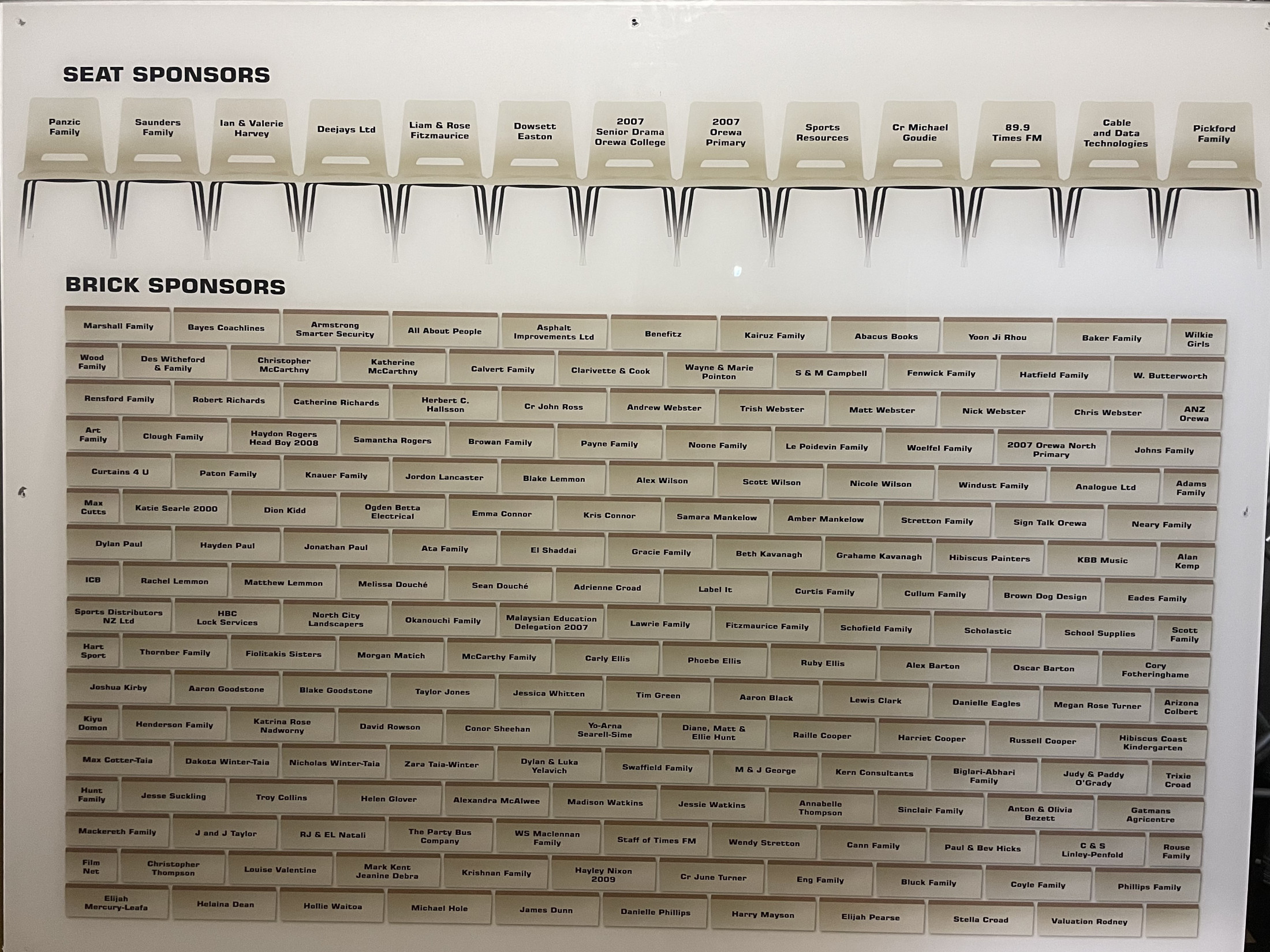- A large venue with 450sqm of flat floor space.
- State of the art sound and lighting with projector capabilities.
- Seating capacity for up to 800 or 300+ for sit down dinners.
- Through the use of operable walls, is capable of division into 3 separate areas.
- Has retractable tiered seating, at the rear of the Auditorium.
- Has a permanent raised stage.
- Premier air conditioning systems
- Linked to the college Drama Suite & Dance Studio to provide extensive changing rooms and green room facilities.
- Includes a kitchen with finishing facilities to cater for major functions.
- Has a ceiling height throughout of 5 metres.
- CLICK HERE for the floor plan
The Main Auditorium includes the Stage (fixed raised stage of 58sq metres, 13.9 metres wide x 4.17 metres deep) and a flat floor space of 240sq metres (16.3 metres long x 14.7 metres wide). It has seating for 350 and includes efficient air conditioning.
The Main Auditorium includes 3 projectors & screens, sound system for microphone and standard lighting. State of the art sound and special effect lighting is available when hiring our authorised Sound and Lighting Technician.
The area can seat 200 at tables for dining and includes access to the kitchen, chairs and 20 trestle tables (2.4m x 0.8m). Black embossed tablecloths to fit the trestle tables can be hired.
This space works well for a seated presentation space for 128 people or an area to serve food for a larger event, being adjacent to the kitchen. The room has efficient air conditioning.
The back-tired seats (bleachers) are operable in 3 separate units, each holding 43 seats which can be extended or retracted separately. When fully extended, they seat 128.
When the bleacher seating is pushed away, it has a flat floor square area of 98 sqm (6.7m long x 14.7m wide).
Forming the entrance to the Auditorium, this airy naturally-lit room can be a “meet and greet” area or can be divided off with an operable wall to be a stand alone room.
It has an area of 113 sq metres (21m long x 5.4m wide) and will fit up to 200 people. Includes access to 6 toilets (including 2 disabled) and access to the kitchen. It has efficient air conditioning.
The Kitchen is available and is located on the opposite side of the Auditorium to the Foyer. It has an external door leading to a driveway so that supplies can be delivered to the door & so that support equipment, such as a chiller / spit-roast can be placed adjacent to the Kitchen.
The Kitchen is equipped with: Domestic Ovens x 2, Commercial Oven x 1, Commercial Extractor Fans, Instant Hot Water Zip, Microwave, Pie Warmer, Fridges x 3, Freezer x 1, Commercial Sterilizer, Serving Trolley x 2 and Sinks x 2
The Dance Studio has a wooden floor with one wall of floor to ceiling mirrors. It has a flat floor space of 70 sq metres (9 metres wide x 7.8 metres deep) with external access. The capacity is 41 people.
Great for holding Dance lessons, workshops, practice sessions. It has “plug n go” sound system and efficient air conditioning.
The Drama suite is ideal for a changing/green room when using the other facilities, it has internal and external access and is 71sq metres (9.7m deep x 7.3m wide).
We have an alternative Dance Room available for hire with a spring floor, mirror wall and sound system which is 115m2.
Contact our event manager Korrina to discuss your requirements and see how we can help make your event a success.
Phone: 09 427 3048
CLICK HERE to request a quote.
Thank you to the sponsors who made the Orewa Arts and Event Centre possible in 2010.
 Orewa College
Orewa College
